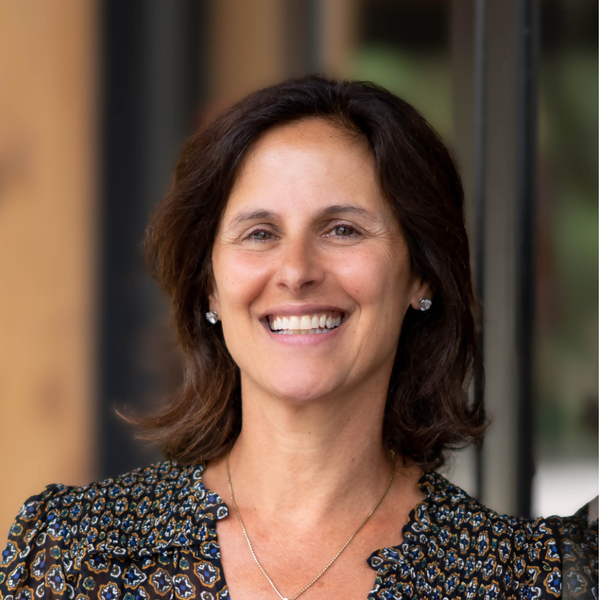Bought with Redfin
For more information regarding the value of a property, please contact us for a free consultation.
14381 NW GREENWOOD DR Portland, OR 97229
Want to know what your home might be worth? Contact us for a FREE valuation!

Our team is ready to help you sell your home for the highest possible price ASAP
Key Details
Sold Price $889,000
Property Type Single Family Home
Sub Type Single Family Residence
Listing Status Sold
Purchase Type For Sale
Square Footage 2,584 sqft
Price per Sqft $344
MLS Listing ID 241701607
Style Craftsman, Traditional
Bedrooms 4
Full Baths 2
HOA Fees $12/ann
Year Built 2007
Annual Tax Amount $9,569
Tax Year 2024
Lot Size 0.260 Acres
Property Sub-Type Single Family Residence
Property Description
Situated on a rare quarter-acre lot that opens directly to protected green space—including the Rock Creek Trail system and Kaiser Woods—this vibrant modern Craftsman is a sanctuary of light, style, and seamless indoor-outdoor living. Soaring ceilings and oversized portrait windows fill the home with natural light, while the open-concept design flows effortlessly into a chef's kitchen featuring quartz countertops, premium stainless steel appliances, a farmhouse sink, and an oversized island perfect for gathering. A spacious main-level bedroom adds flexibility for use as a guest suite, home office, or den. Upstairs, the primary suite offers a peaceful escape with a spa-inspired bath, soaking tub, walk-in shower, and double vanity. Two additional bedrooms—one with vaulted ceilings—share the upper level with a versatile bonus room ideal for media, play, or creative pursuits. Step outside to a newly fenced backyard (2025) designed for entertaining and relaxation, complete with a covered lounge, outdoor dining area, hot tub, and portable grilling station, all set against a backdrop of lush trees and flowering landscape. For gardening enthusiasts, a separately fenced raised-bed garden with integrated irrigation creates a private, sun-filled retreat to grow and harvest with ease. Additional highlights include a dramatic double-height study, gas fireplace, integrated indoor-outdoor sound system, central vacuum, second-floor laundry, a spacious two-car garage with built-in storage, new HVAC (2025), and an upgraded water heater control panel (2023). Ideally located in unincorporated Washington County, just moments from Bethany Village and directly across from Jacob Wismer Elementary and Stoller Middle School, this extraordinary home offers a rare fusion of natural beauty, refined design, and everyday convenience. [Home Energy Score = 8. HES Report at https://rpt.greenbuildingregistry.com/hes/OR10172558]
Location
State OR
County Washington
Area _149
Zoning R-6
Interior
Heating E N E R G Y S T A R Qualified Equipment, Forced Air90
Cooling Central Air
Fireplaces Number 1
Fireplaces Type Gas
Exterior
Exterior Feature Fenced, Garden, Gas Hookup, Patio, Raised Beds, Sprinkler, Yard
Parking Features Attached
Garage Spaces 2.0
View Park Greenbelt, Trees Woods
Roof Type Composition
Building
Lot Description Green Belt, Level, Secluded, Trees
Story 2
Foundation Concrete Perimeter
Sewer Public Sewer
Water Public Water
Schools
Elementary Schools Jacob Wismer
Middle Schools Stoller
High Schools Sunset
Others
Acceptable Financing Cash, Conventional, FHA, VALoan
Listing Terms Cash, Conventional, FHA, VALoan
Read Less




